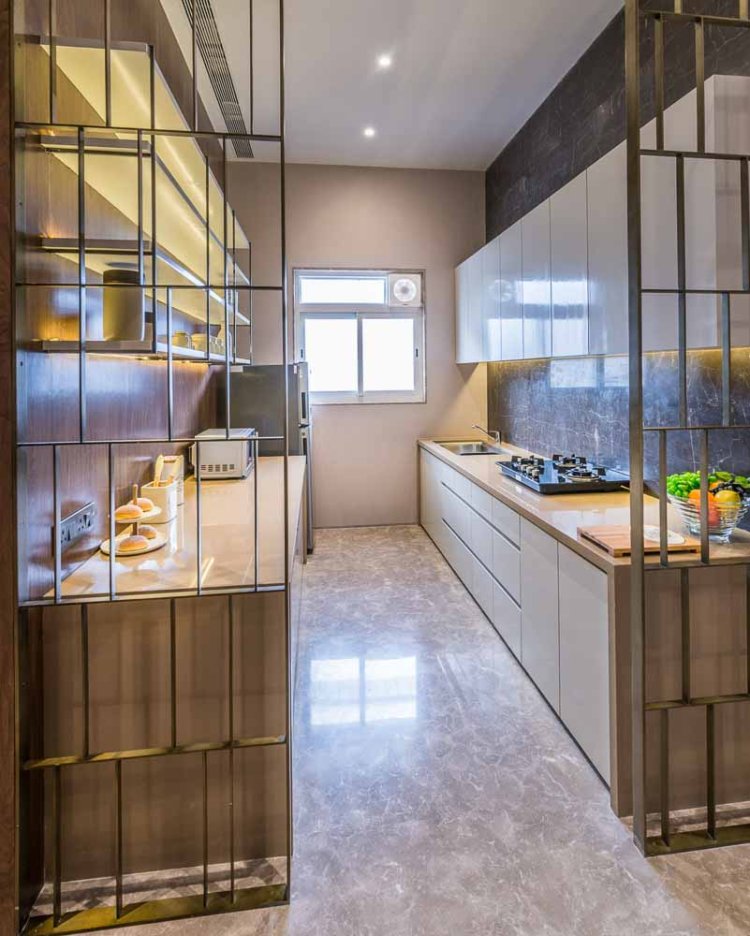Do you prefer an open or closed kitchen design?
Share this Post to earn Money ( Upto ₹100 per 1000 Views )

Introduction:
One of the most debated decisions when designing a home is whether to go for an open or closed kitchen design. Both styles have their appeal and cater to different lifestyles, tastes, and needs. As an interior designer, it is important to understand these preferences to create a space that matches the homeowner's vision. Consider the pros and cons of each design to help you decide which design will best suit your home.
The attraction of an open kitchen design
Open kitchens are becoming increasingly popular in modern homes, especially with the rise of open-concept living. This design integrates the kitchen into the living and dining areas, creating a smooth transition between the rooms. Here are some reasons why many homeowners and designers prefer open kitchens:
1. Social interaction and entertainment
The biggest benefit of an open kitchen is the ability to socialize while you cook. Whether you're hosting a dinner party or simply spending time with family, an open kitchen allows you to join in on the conversations and activities in the adjacent living and dining areas. This design promotes togetherness and makes the kitchen the heart of the home. 2. More Natural Light
Open kitchens have fewer walls and barriers, allowing more natural light in and creating a bright, airy feel. This makes the kitchen appear more spacious and inviting, which is especially beneficial in small homes and apartments where space is limited.
3. Aesthetics and Contemporary Attraction
Open kitchens give off a modern and elegant vibe. The lack of walls creates an opportunity to showcase beautiful cabinetry, countertops, and appliances, creating a unified, visually appealing space. This design is often favored in modern homes where a minimalist, streamlined look is desired.
4. Freedom of room layout
Open kitchens allow for freedom in layout and design. With no walls to limit the space, there is more room for creativity regarding furniture placement and kitchen island design. This flexibility makes it easy to accommodate a variety of cuisines and eating habits.
Benefits of Closed Kitchen Design
Although open kitchens have their advantages, closed kitchen designs are also very appealing, especially for those who prefer traditional or private cooking areas. Some homeowners and designers prefer enclosed kitchens for the following reasons:
1. Privacy and Seclusion
One of the most important benefits of an enclosed kitchen is the privacy it provides. A kitchen with an enclosed space becomes a sanctuary where you can cook without being disturbed by anyone. This design is perfect for those who want to focus on cooking tasks or hide their kitchen mess from the eyes of guests.
2. Reduces cooking odors and noises
An enclosed kitchen ensures that cooking odors and noises remain inside the room and do not spread to other areas of the home. This is especially beneficial in homes with open living areas, where remaining cooking odors and noises from kitchen appliances can be a distraction from relaxation and entertainment.
3. Separate workspace
A closed kitchen has a work area that is separate from the rest of the house. This separation makes the kitchen more functional and allows for a more organized and efficient cooking environment. A closed kitchen also allows for the creation of more defined storage areas with cabinets and shelves designed to make the most of the available space.
4. Traditional and comfortable atmosphere
For those who prefer a more traditional, comfortable, and homely atmosphere, an enclosed kitchen is a great choice. The design is reminiscent of the days when the kitchen was a private space dedicated to cooking. The enclosed nature of the kitchen creates a warm, intimate environment, perfect for those who enjoy a quiet, relaxing cooking experience.
When deciding between an open or closed kitchen design, it is important to consider your lifestyle, cooking habits, and the overall layout of your home. Here are some factors to consider:
1. Family Relationships
If you have a busy household with children or frequently entertain guests, an open kitchen may be a better choice. An open floor plan allows you to keep an eye on what's going on in the living area while you prepare meals. On the other hand, if you value privacy and want to cook in silence, a closed kitchen may be a better choice.
2. Space and Layout
The size and layout of your home can have a big impact on your choice. In a small home or apartment, an open kitchen can make the space seem larger and more connected. Conversely, in a large home with lots of space, an enclosed kitchen can help create a more clearly defined and organized environment.
3. Aesthetic Preferences
Your personal style and aesthetic preferences should also influence your decision. If you love the idea of a modern, open-plan home, an open kitchen will complement that vision. However, if you prefer a more traditional or cozy interior, an enclosed kitchen may be more to your liking.
4. Resale value
Open and closed kitchens each have their advantages, but it's worth considering their potential impact on resale value. Open kitchens are on trend right now and may appeal to a wider range of buyers. However, if you're designing a forever home where resale won't be an issue, personal preference should take precedence.
Conclusion:
Ultimately, choosing between an open or closed kitchen design will come down to your personal needs and preferences. Some homeowners choose a hybrid approach incorporating elements of both designs to create a space that offers the best of both worlds. Whether you prefer the sociable, modern appeal of an open kitchen or the privacy and functionality of a closed kitchen, the key is to design a space that reflects your lifestyle and enhances your home. As interior designers, we can help you make these decisions and create a kitchen that truly feels like the heart of your home.

 paulscreationids
paulscreationids 












